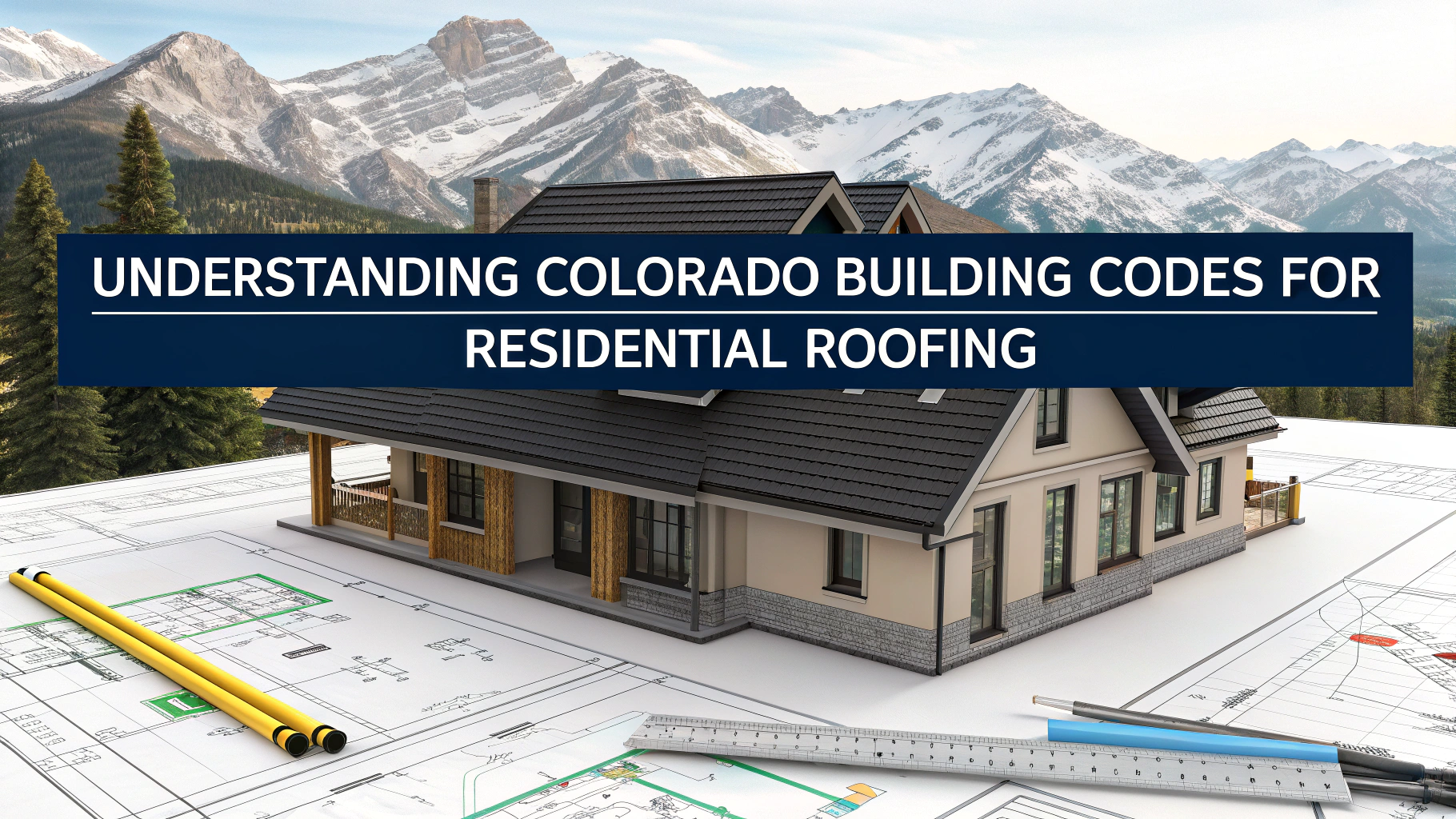Building codes in Colorado help ensure residential roofs can withstand the state’s unique weather challenges, from heavy snow loads to intense hail storms.
Colorado homeowners must navigate specific requirements for materials, installation methods, and safety standards when planning roof repairs or replacements.
This quick guide breaks down the essential building code requirements for residential roofing in Colorado, helping homeowners and contractors stay compliant while protecting their investments.
Basic Code Requirements
- Minimum roof slope: 2:12 pitch for asphalt shingles
- Ice barrier required for areas prone to ice damming
- Class 4 impact-resistant materials required in many jurisdictions
- Proper ventilation ratios (1:150 of attic floor space)
Material Requirements
Colorado building codes specify minimum standards for common roofing materials:
| Material | Minimum Requirement |
|---|---|
| Asphalt Shingles | Class A fire rating |
| Metal Roofing | 26-gauge minimum thickness |
| Tile | Must meet ASTM D3462 standards |
Snow Load Requirements
- Denver metro area: 30 pounds per square foot minimum
- Mountain regions: Up to 100 pounds per square foot
- Additional structural support needed above 7,000 feet elevation
Permit Requirements
Most Colorado municipalities require permits for roofing projects over $2,000.
Typical permit requirements include:
- Complete application form
- Project plans and specifications
- Proof of contractor licensing
- Payment of permit fees
Installation Standards
- Double underlayment required for slopes under 4:12
- Six nails per shingle in high-wind areas
- Proper flashing at all roof penetrations
- Drip edge required at eaves and rakes
Local Variations
Contact your local building department for specific requirements:
- Denver: 720-865-2705
- Colorado Springs: 719-327-2880
- Boulder: 303-441-1880
- Fort Collins: 970-221-6760
Inspection Requirements
Three main inspections are typically required:
- Pre-roofing inspection (deck examination)
- Mid-roofing inspection (underlayment verification)
- Final inspection (complete installation review)
Energy Code Requirements
- R-38 minimum insulation in most regions
- Proper attic ventilation systems
- Radiant barrier requirements in some jurisdictions
Next Steps for Your Roofing Project
Start by contacting your local building department to confirm current requirements for your specific area.
Schedule consultations with licensed roofing contractors who understand Colorado building codes.
Consider getting multiple quotes to compare pricing and expertise while ensuring code compliance.
Safety Requirements
- Fall protection systems required for workers
- Safety anchors must be installed during construction
- Clear access paths required on roof
- Emergency escape routes must be maintained
Maintenance Guidelines
Colorado building codes recommend regular maintenance to ensure continued compliance:
- Annual inspections for damage
- Clear gutters and downspouts regularly
- Remove snow buildup in winter
- Document all maintenance activities
Common Code Violations
- Inadequate ventilation systems
- Improper flashing installation
- Missing ice barriers
- Insufficient fasteners in high-wind areas
- Non-compliant material usage
Professional Recommendations
- Work with certified roofing contractors
- Obtain detailed written estimates
- Verify contractor’s knowledge of local codes
- Keep all documentation and permits
- Schedule regular professional inspections
Protecting Your Roofing Investment
Understanding and following Colorado’s building codes is essential for maintaining a safe and durable roof. Always work with qualified professionals and maintain proper documentation of all roofing work. Regular maintenance and inspections will help ensure your roof continues to meet code requirements while protecting your home from Colorado’s challenging weather conditions.
FAQs
- What are the minimum roof covering requirements in Colorado?
Class 4 impact-resistant roofing materials are required in many Colorado jurisdictions due to frequent hail storms. The minimum requirement for roof slope is 2:12 for asphalt shingles. - How often do Colorado residential roofs need inspection?
Professional roof inspections are recommended twice a year – typically in spring and fall – and after major storms. Most jurisdictions require inspections during installation and upon completion of new roofing. - What snow load requirements exist for Colorado residential roofs?
Snow load requirements vary by elevation and location, ranging from 30 psf in lower elevations to 75+ psf in mountain regions. Local building departments specify exact requirements based on geographic location. - Are ice and water shields mandatory for Colorado roofs?
Yes, ice and water shield is required in most jurisdictions, extending at least 24 inches inside the exterior wall line and in all valleys and eaves where ice dams might occur. - What permits are required for residential roof replacement in Colorado?
A building permit is required for roof replacement in all Colorado municipalities. Homeowners must submit an application, plans, and specifications to their local building department before work begins. - What ventilation requirements exist for Colorado residential roofs?
Colorado requires a minimum of 1 square foot of ventilation for every 150 square feet of attic space, with balanced intake and exhaust vents. High-altitude locations may require additional ventilation. - Are there specific underlayment requirements for Colorado roofs?
At least one layer of Type II (#30) felt underlayment is required for slopes 4:12 and greater. For slopes between 2:12 and 4:12, two layers of underlayment are mandatory. - What wind resistance standards must Colorado residential roofs meet?
Most Colorado jurisdictions require roofing materials to withstand minimum wind speeds of 90 mph, with higher requirements of up to 120 mph in certain mountainous regions and exposed areas. - How do fire-resistant roofing requirements vary across Colorado?
Class A fire-resistant roofing materials are mandatory in Wildland-Urban Interface zones and many mountain communities. Other areas typically require minimum Class C fire resistance rating. - What are the specific requirements for roof drip edge installation?
Drip edge is required at eaves and rakes, must extend minimum ¼ inch below sheathing, and overlap at least 2 inches. It must be installed beneath underlayment at eaves and over underlayment at rakes.
